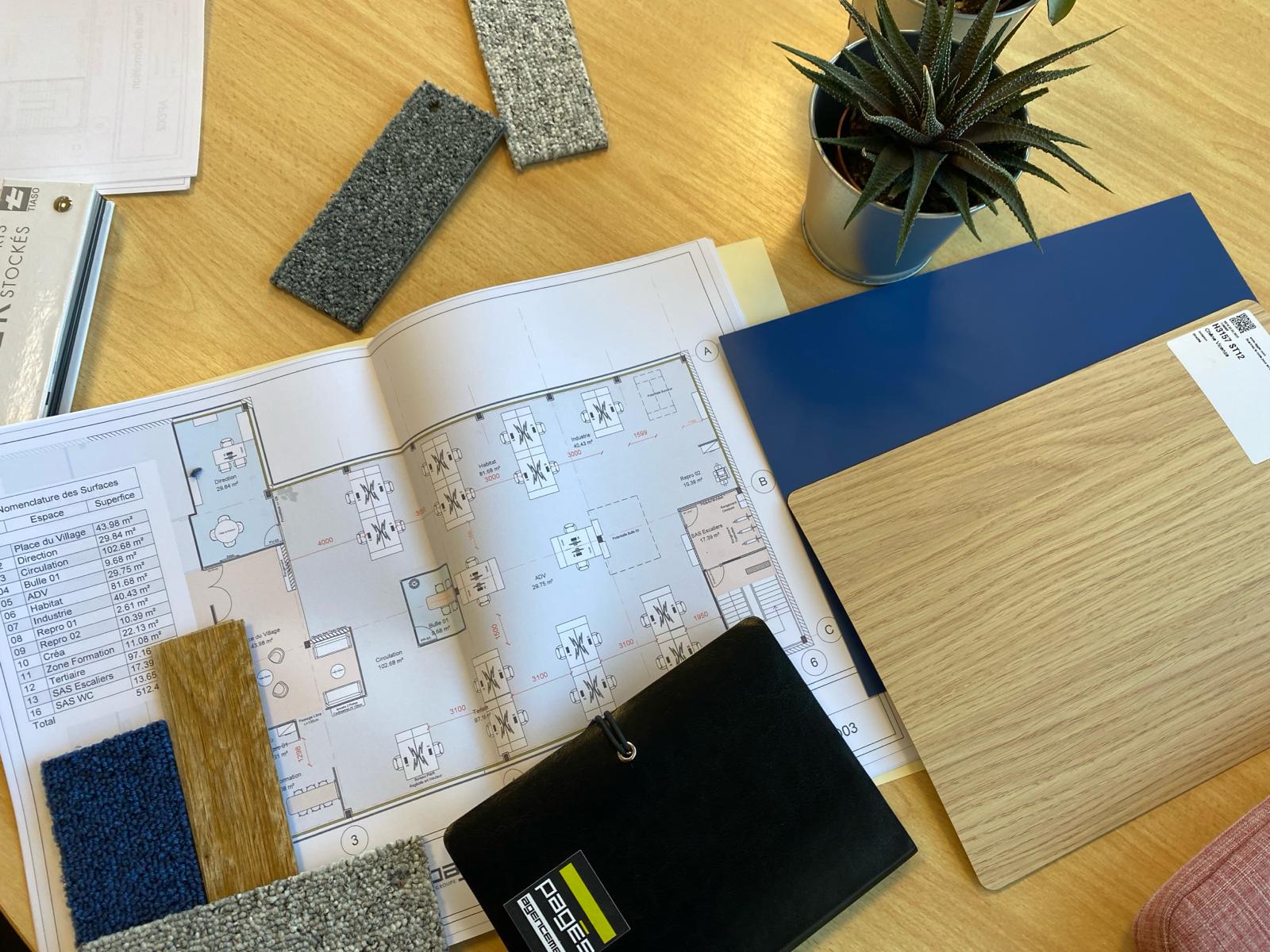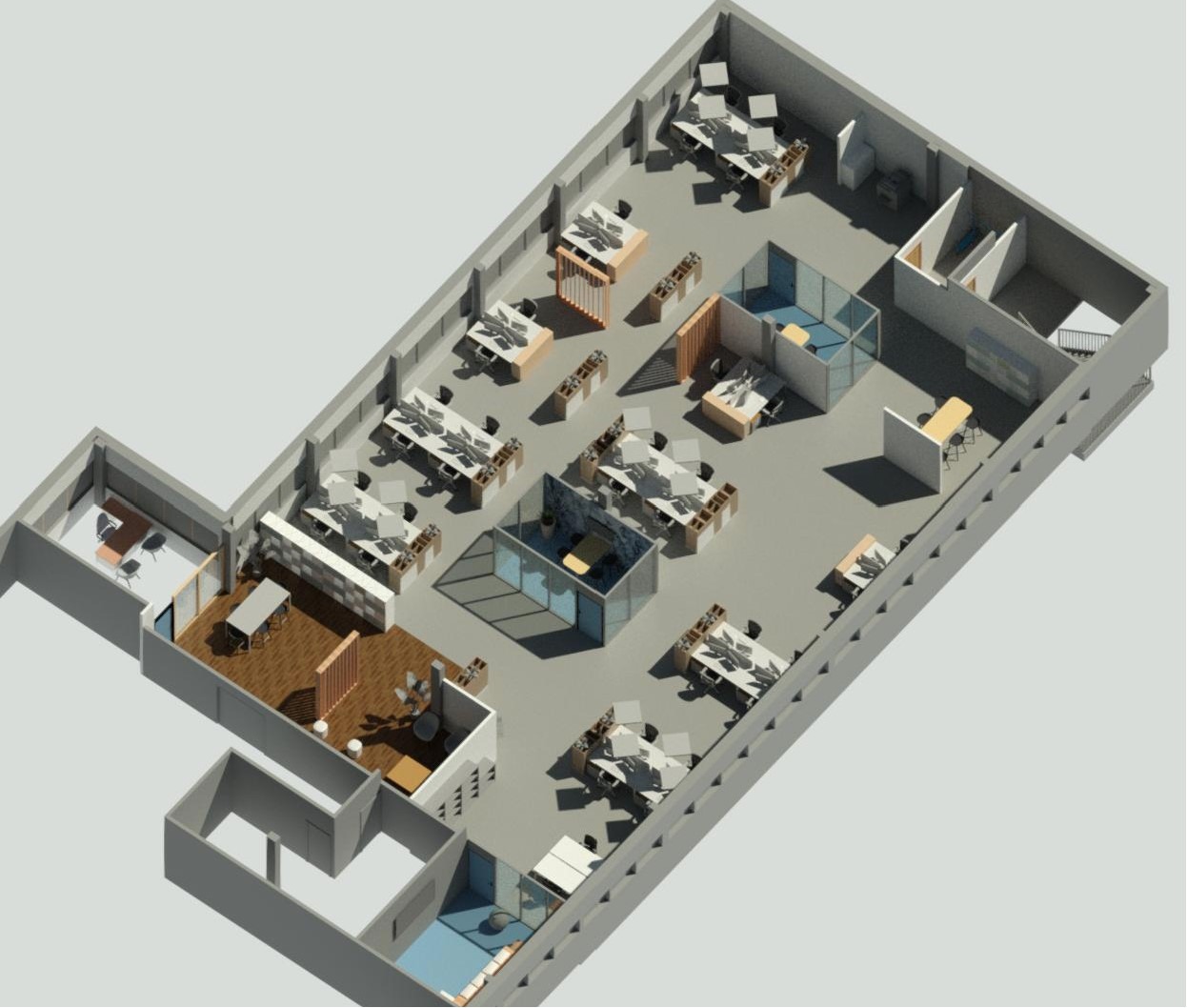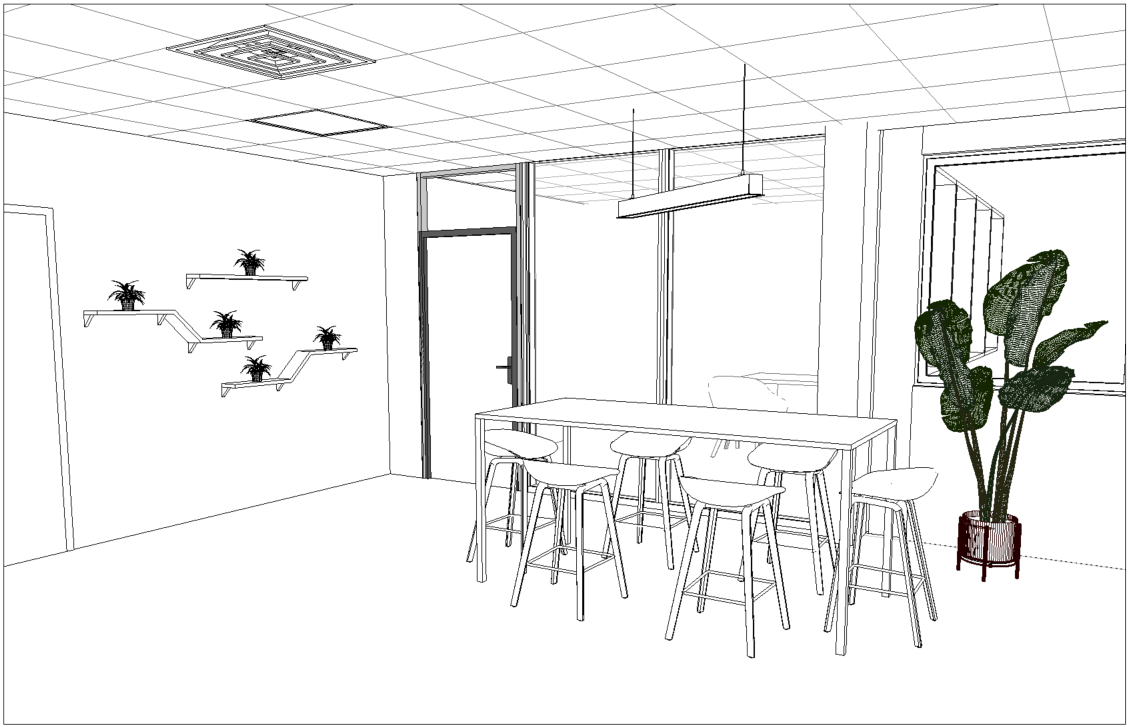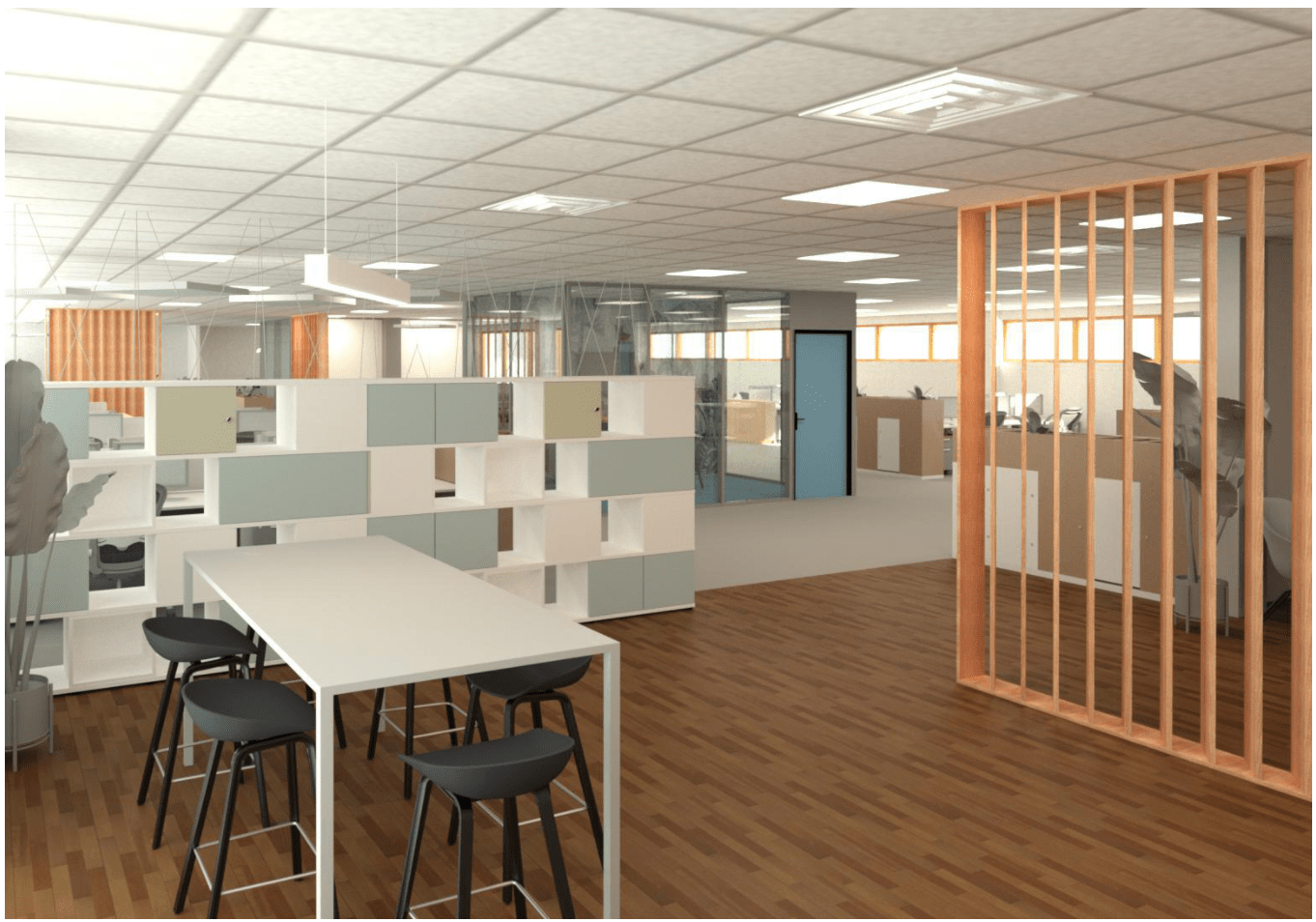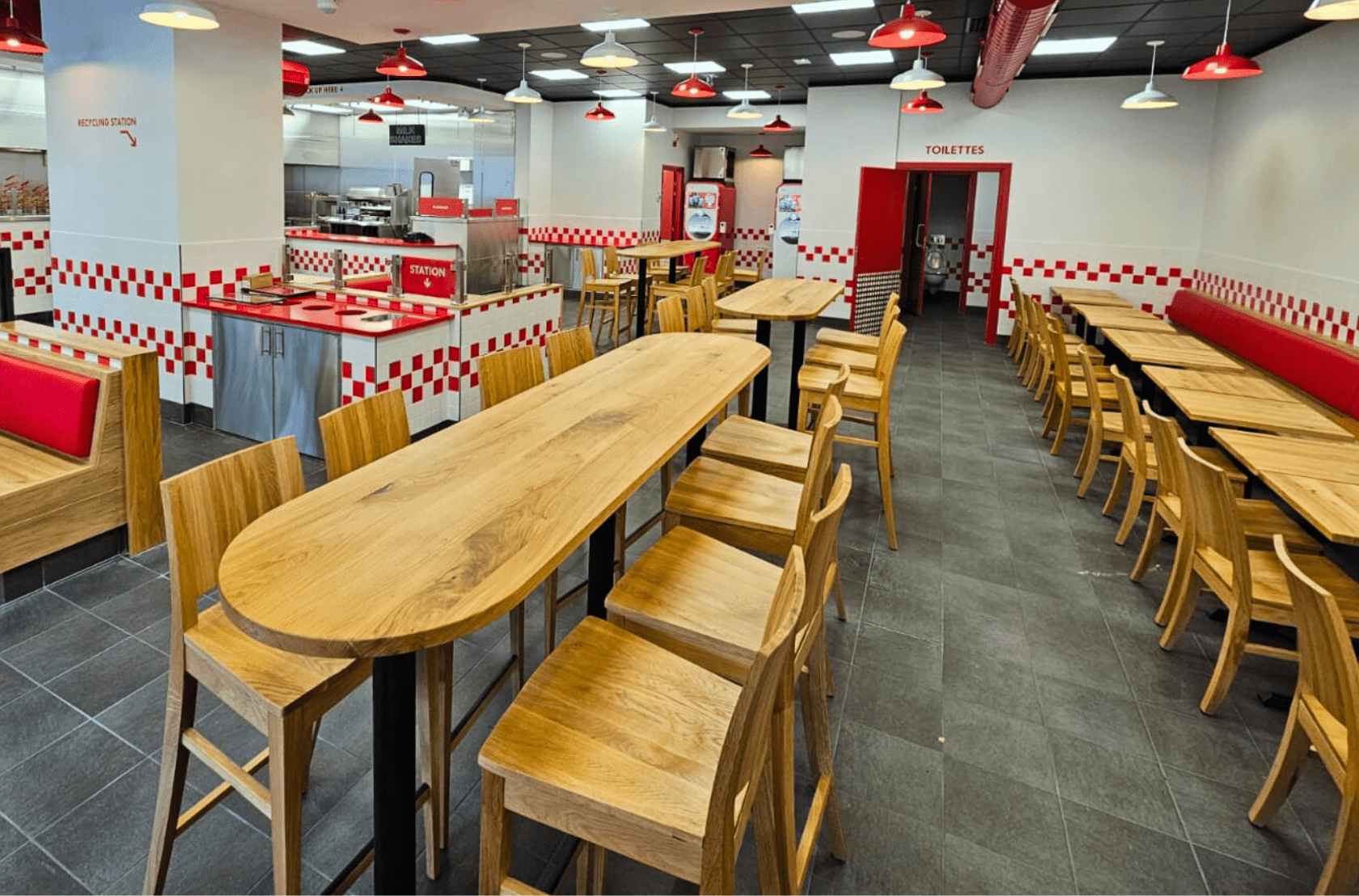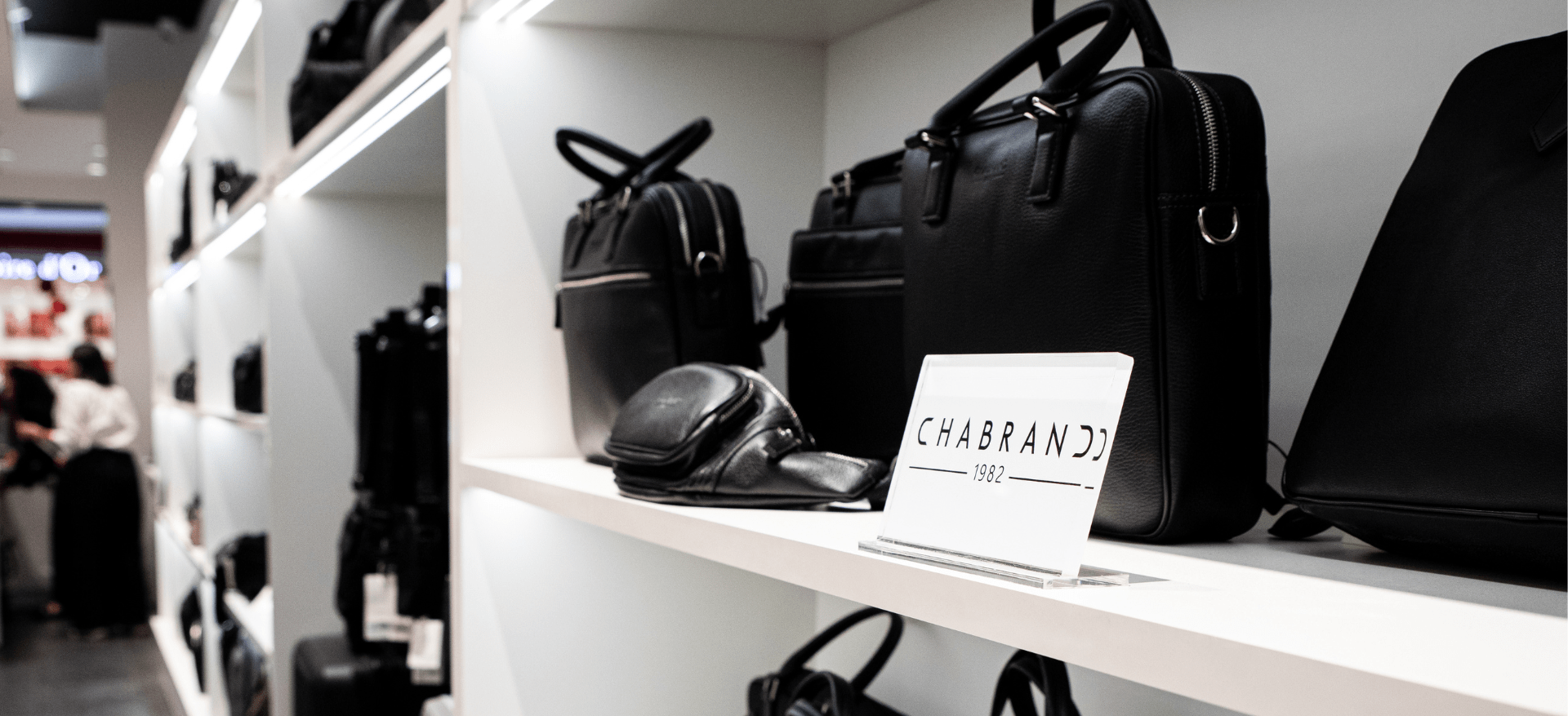Rexel
Location
Brest (29)
Type of space
Office
Project description
Client initial brief
Designing more functional spaces, encouraging collaboration between the various divisions, and creating user-friendly, flexible sharing areas according to need.
Challenges or constraints encountered
Work to be carried out without impacting on the comfort of existing teams. A semi-occupied site, with continuity of operations for the rest of the building.
Solution proposed and implemented
A complete study by our design, advice and conception team: Audit / 3D / Budget / Administrative submission /
Choice and approval of Made in France materials.
Technical details
Total project area
400 m2
Works duration
9 weeks
Materials used
Made-to-measure joinery, design and conception Groupe Pagès
Testimony
“The meticulous work carried out by our design and consultancy teams enabled Rexel to project itself into its future premises. Following numerous discussions, I am delighted to see the result of this exceptional site in Brest in just 3 months.”
Christelle, Operations Manager, Groupe Pagès
