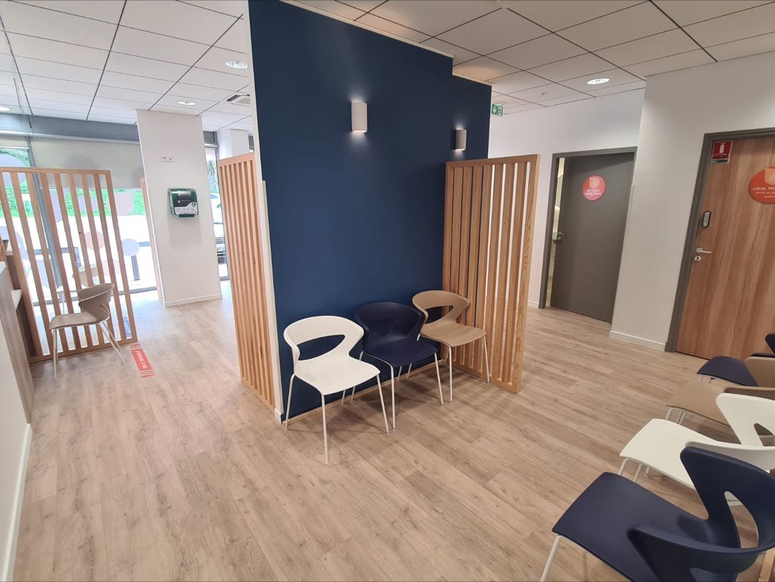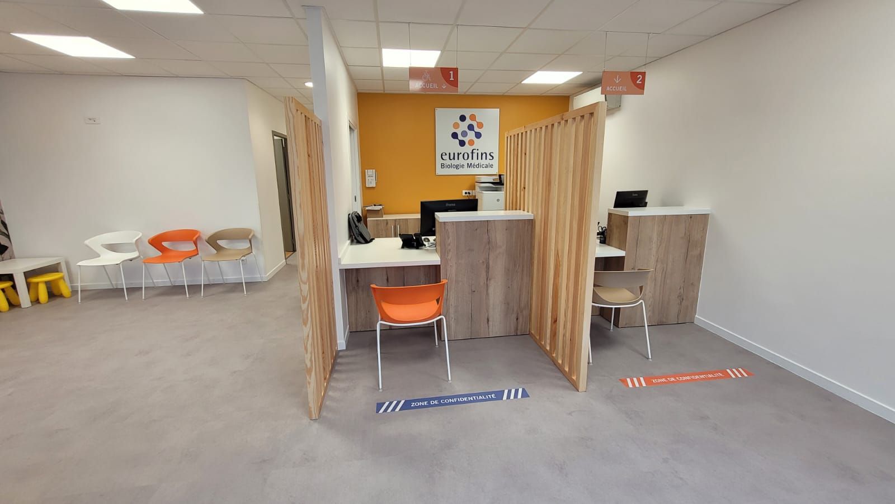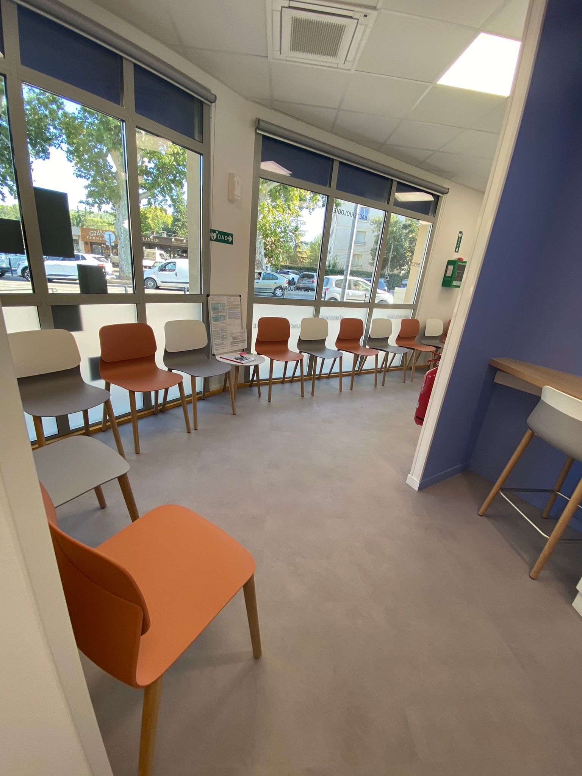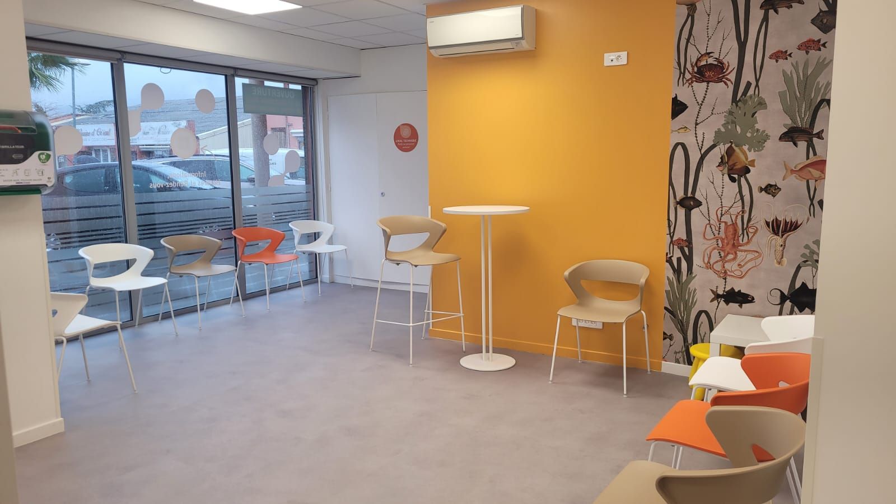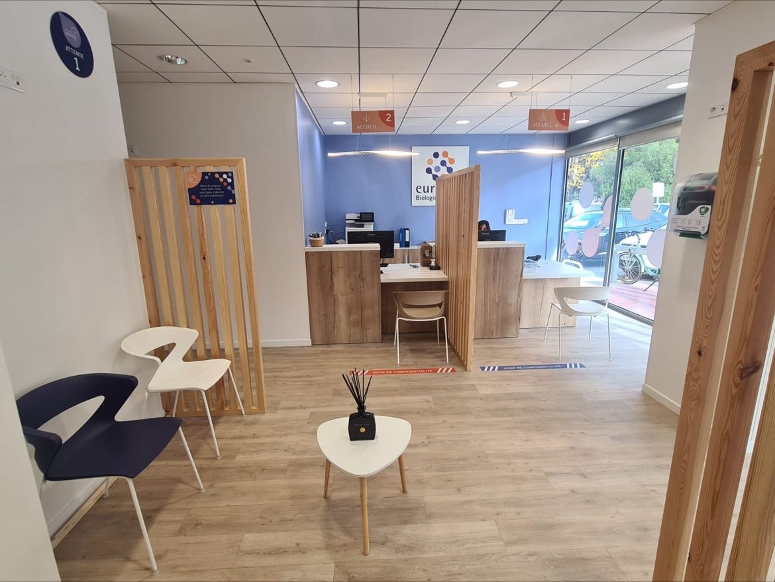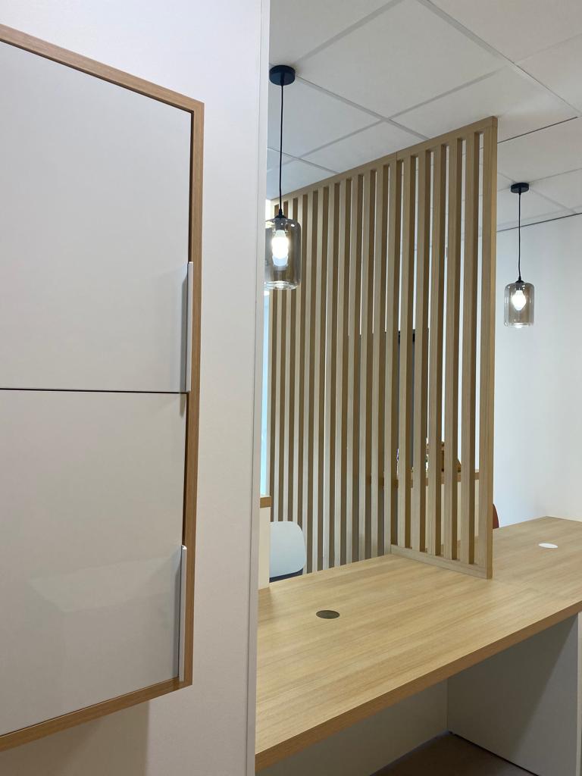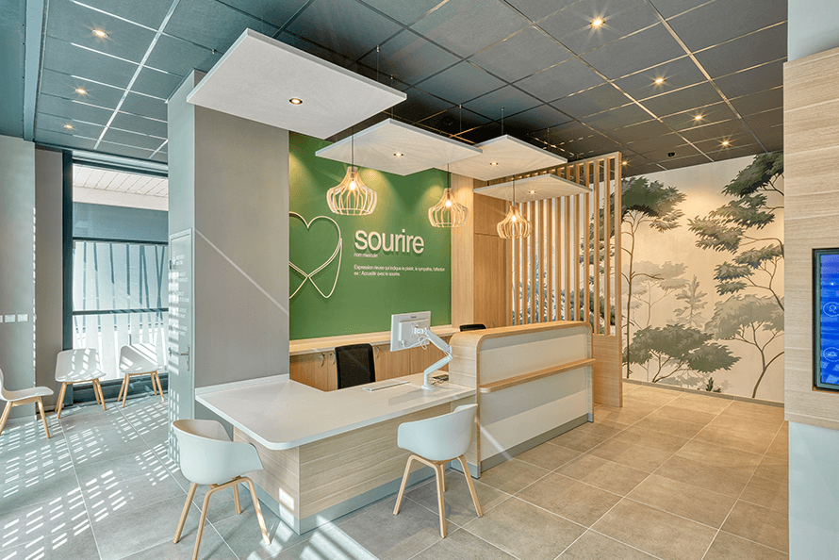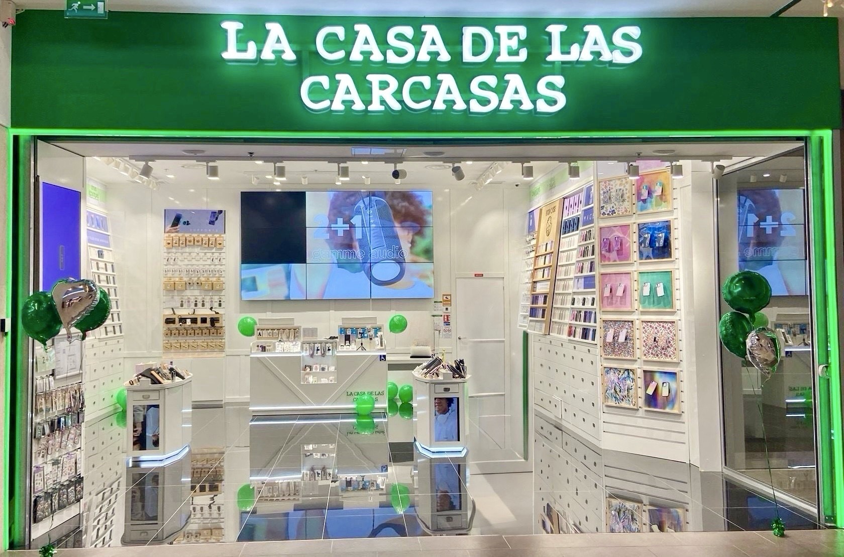Eurofins
Location
PACA (13-83)
Type of space
Healthcare
Project description
Client initial brief
The Eurofins group chose us to fit out and rearrange its various laboratories in France. The aim is to provide a better experience for patients in the waiting room, with smoother traffic flow and optimised confidentiality areas.
Challenges or constraints encountered
With well-defined specifications, the Eurofins group wanted to standardise all its laboratories. Each site has its own constraints, and we have adapted to the different spaces. For example, we opened the Sollies laboratory in a former bank branch.
Solution proposed and implemented
All our professions are represented on the various sites :
- Building works
- Made-to-measure joinery and furniture
- Electricity
Technical details
Total project area
100 m2
Works duration
8 weeks
Testimony
“We worked with Eurofins to provide patients with a pleasant and reassuring environment. This challenge has been successfully met, and we pay particular attention to detail in every project to ensure the highest quality of workmanship.”
Didier, Commercial Director, Groupe Pagès
