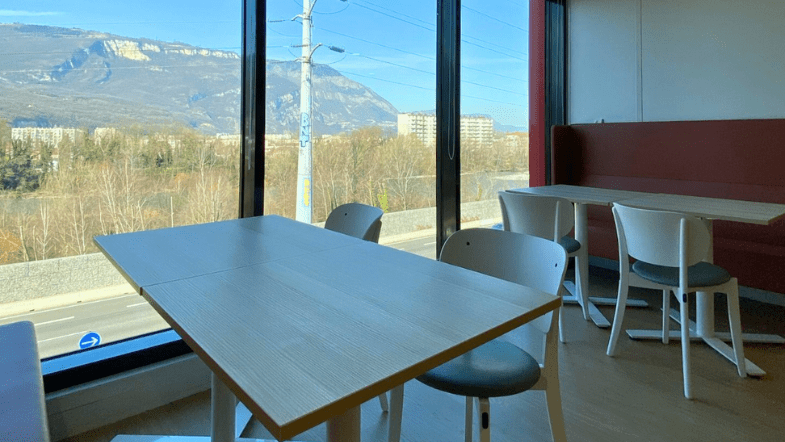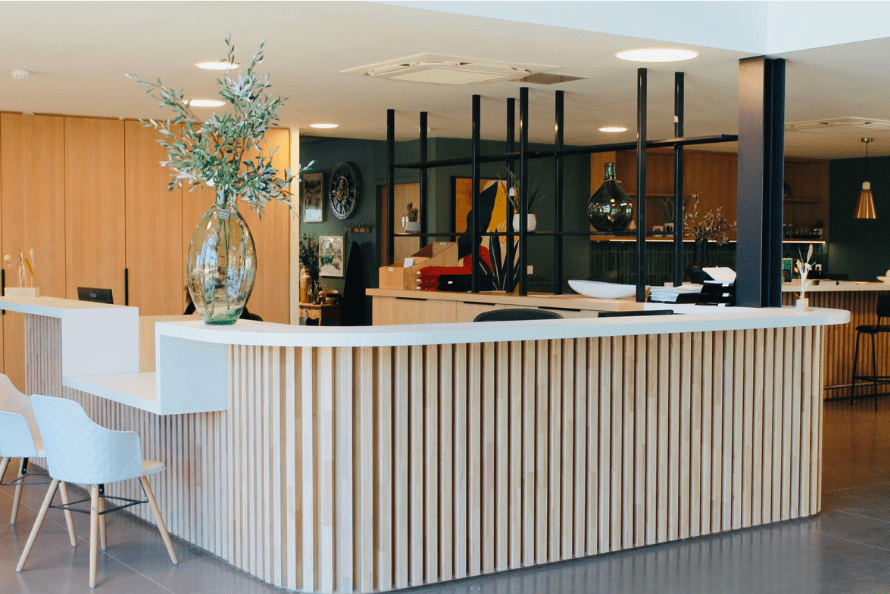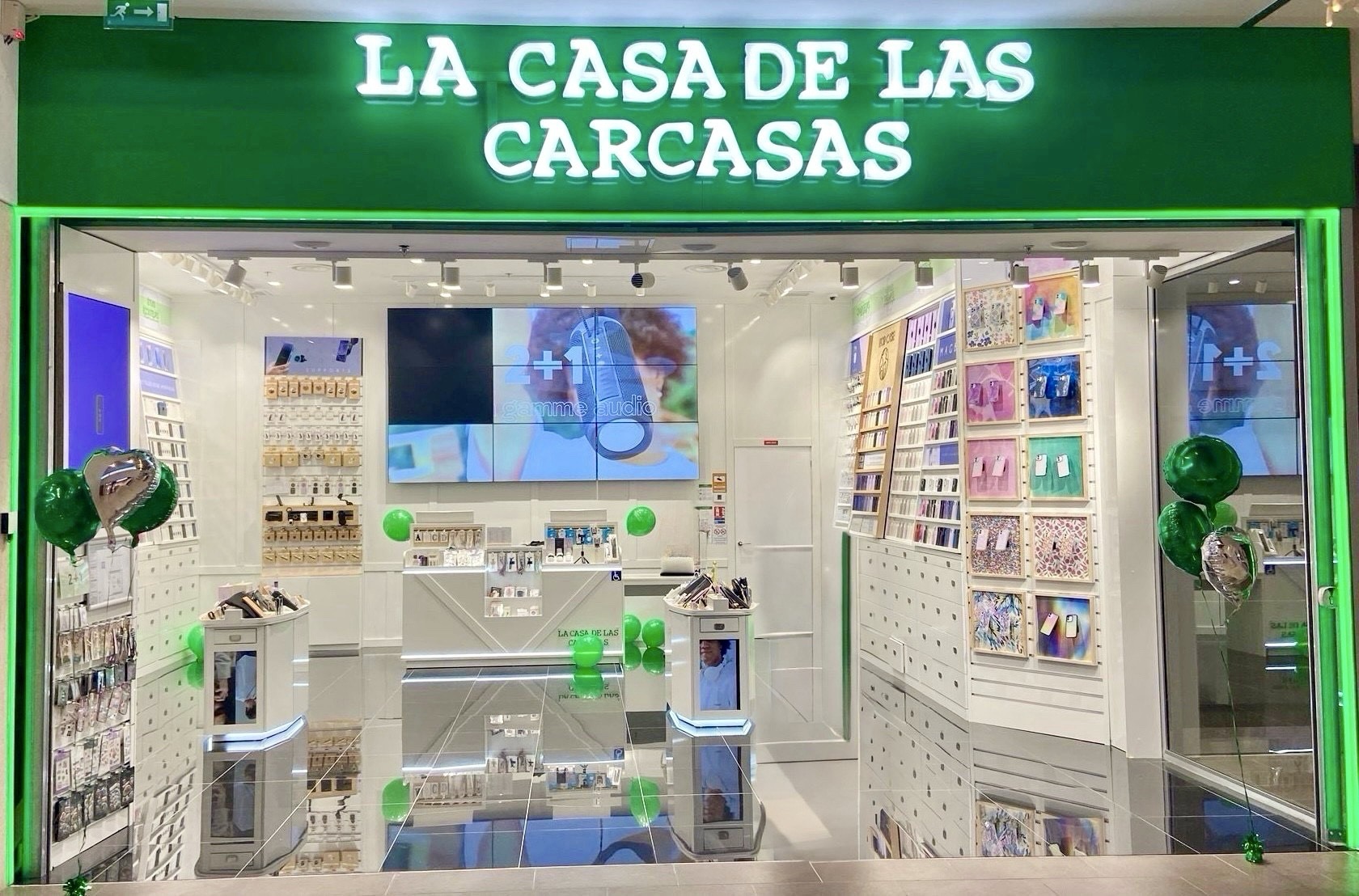Workspaces – Grenoble
Location
Grenoble (38)
Type of space
Office
Project description
Client initial brief
Our major account client wanted us to design a new workspace, organising the work so as not to disrupt the teams’ activities. This was to be done while incorporating concrete CSR commitments
Challenges or constraints encountered
Working in tandem with existing teams required precise organisation. We co-ordinated each intervention in parallel with the gradual relocation of employees, zone by zone, to keep disruption to a minimum and ensure an efficient transition.
Solution proposed and implemented
- Creation of a 150 m² space with a cafeteria and coworking area
- the refurbishment of 1,000 m² on the ground floor +3 level, with work to embellish the building, bring it up to standard and bring it into line with technical requirements.
- Partitioning and layout adapted to new office uses
- Electrical and HVAC technical modifications to comply with current standards
- Craneage and installation of a new rooftop AHU
- Working in a consortium with Coopérative Nouvelle d’Électricité (CNE) to optimise the efficiency of the CFO/CFA package
Building work
Total project area
1000 m2
Project duration
8 weeks
Testimony
“Working alongside existing teams required precise organisation. This project was carried out with care and we’re delighted that the final workspace offers occupants an ideal working environment, still with a breathtaking view of the Vercors!”
Arthur, Chargé d’Affaires, Groupe Pagès










