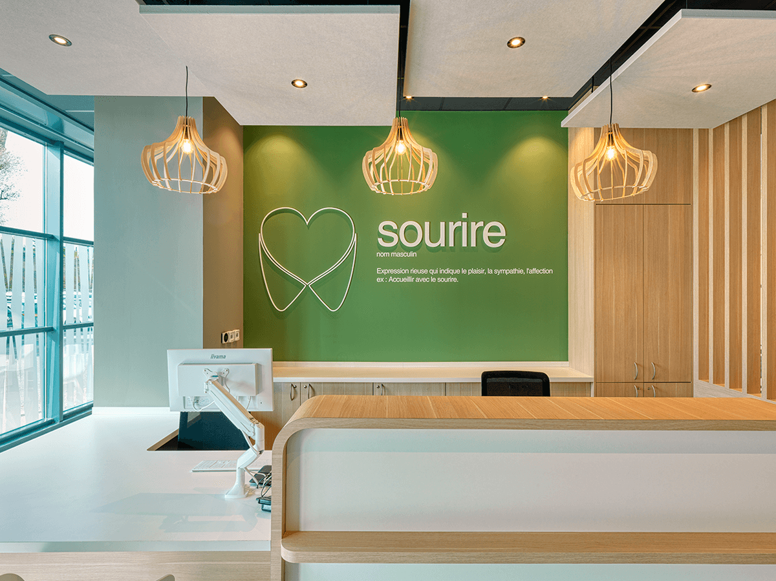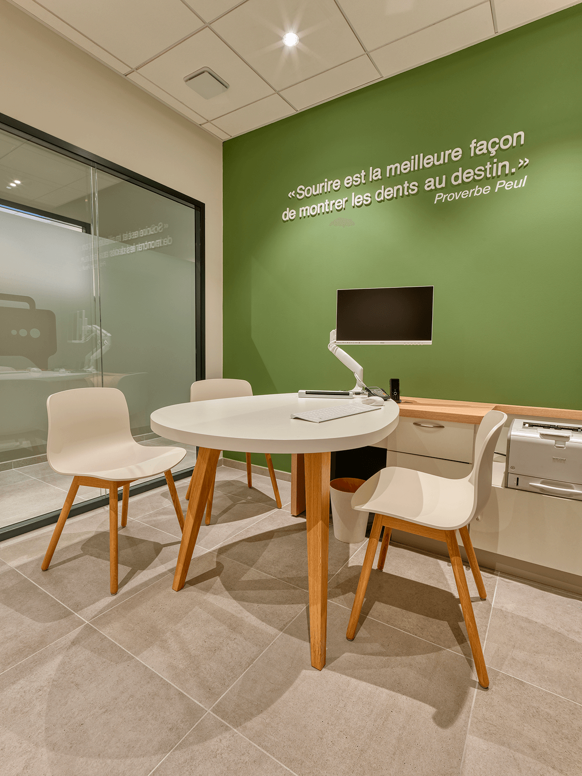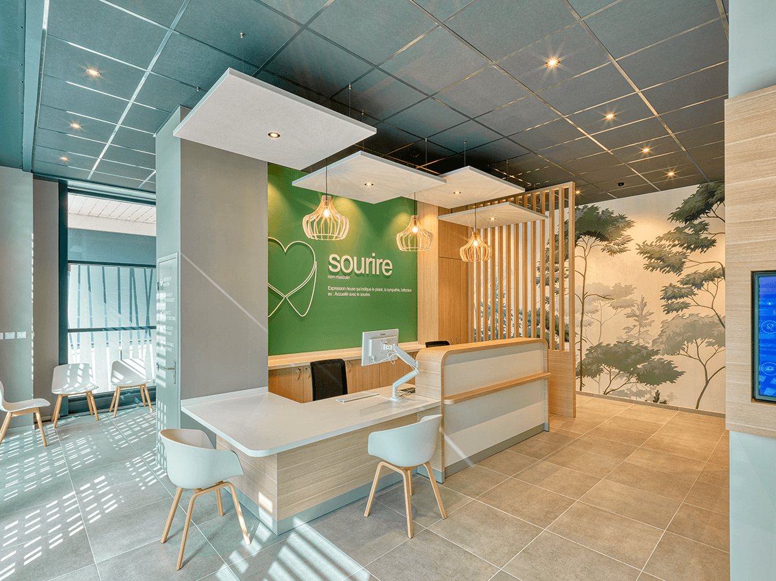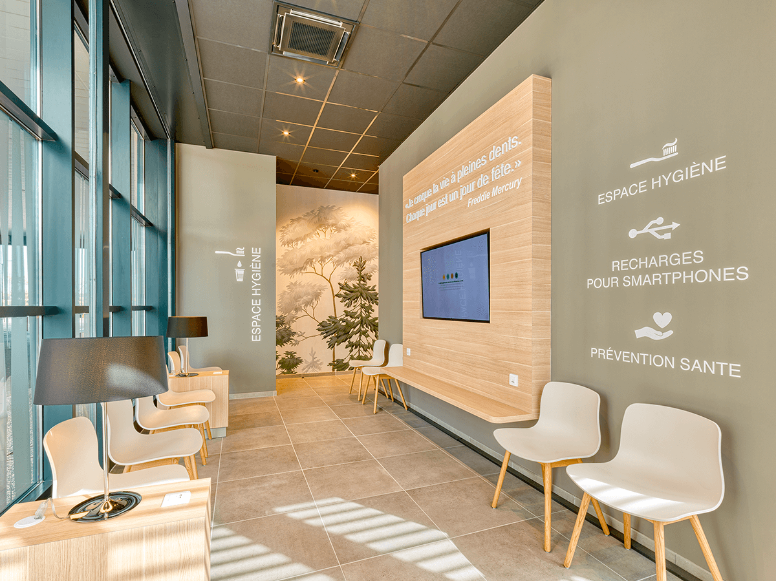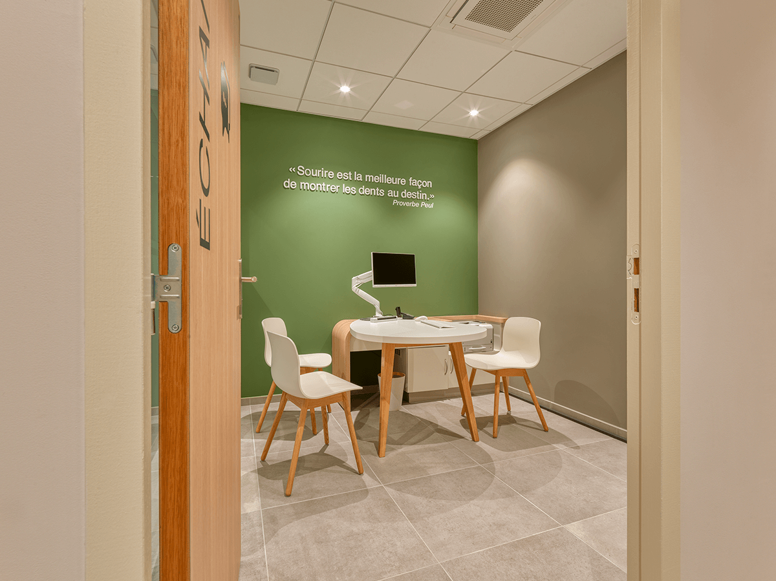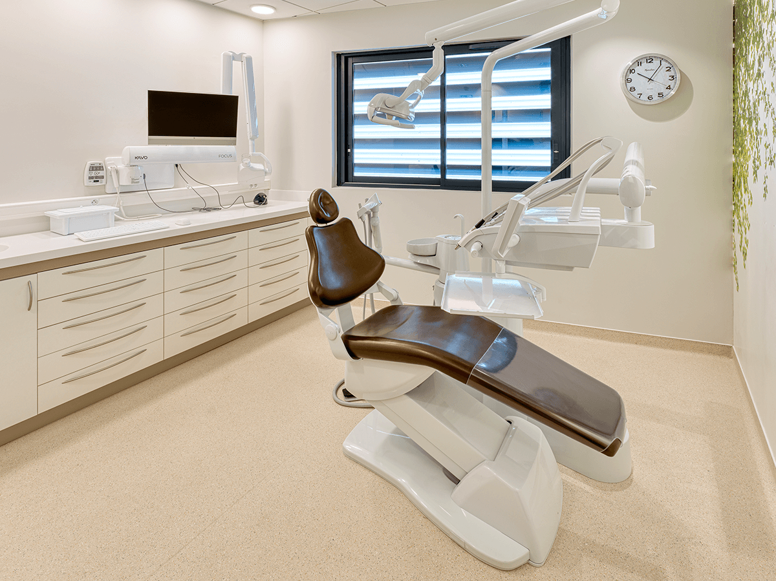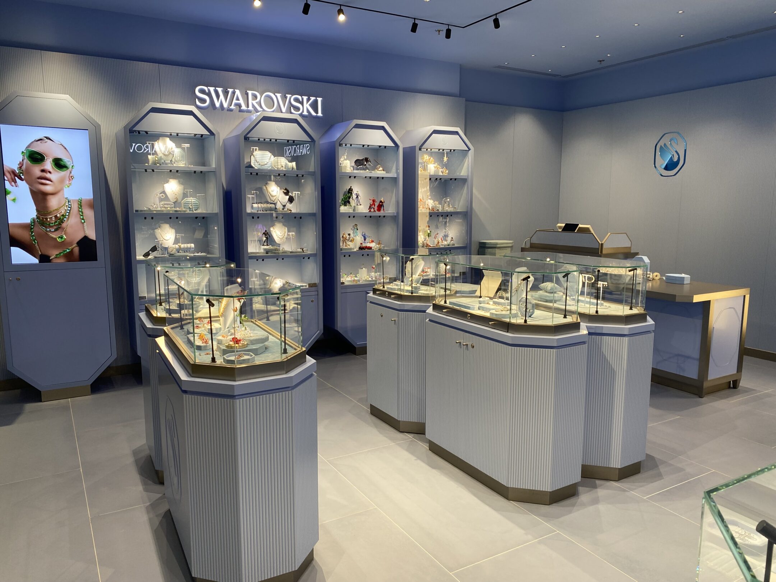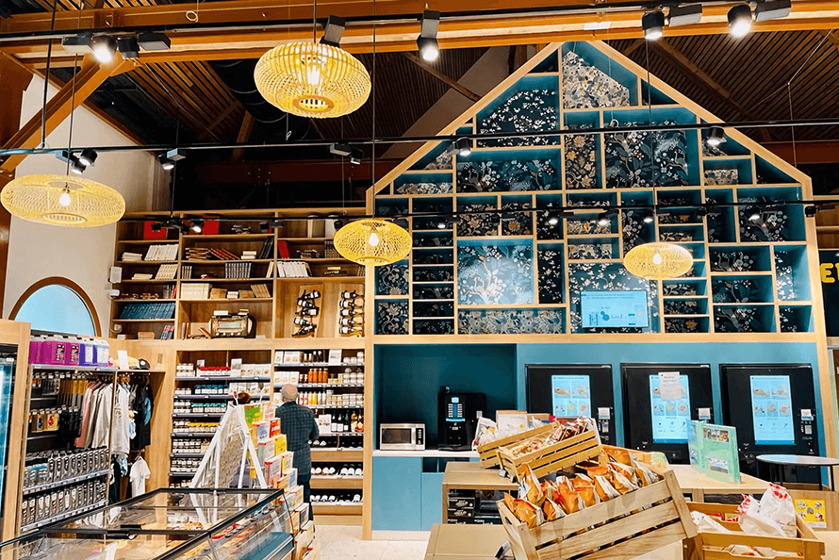Écouter & Voir
Location
Carcassonne (11)
Type of space
Healthcare
Project description
Client initial brief
Design and build of a dental surgery in Carcassonne for a client called Mutualité Française Grand Sud – MFGS
Challenges or constraints encountered
Design of a clearly identified patient journey in the building with : Pre reception and patient reception, Hygiene area, Waiting area showing some prevention info, Children area. All these spaces should feel reassuring and “zen” including space for dialogue for patient to discuss financial treatment plans.
Solution proposed and implemented
Association of our 3 professions with the involvement of all our partners:
– Building works
– Bespoke furniture
– General electricity
Technical details
Total project area
160 m2
Works duration
Design : 16 weeks
Works : 8 weeks
Collabs
Co-design orchestrated by Groupe Pagès and its design partner Richard Bigué
Testimony
“The layout, materials chosen, patient comfort and signage were key elements in this project. The Écouter Voir concept allowed us to discover a new customer experience that we were lucky to be able to implement.”
Didier, Commercial Director, Groupe Pagès
